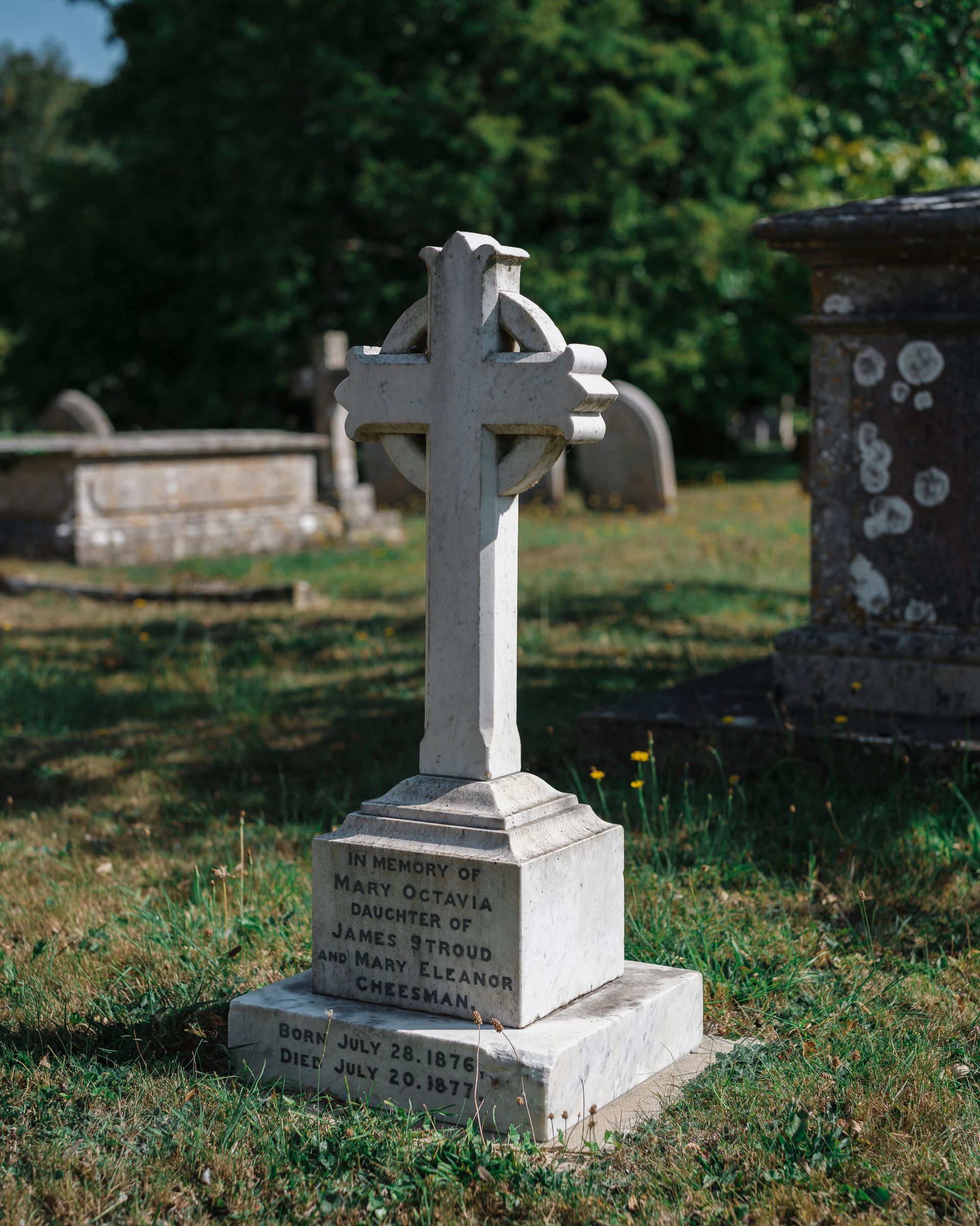A church in this village was consecrated in the latter half of the 11th century by Wulfin, Bishop of Dorchester (1053-67). This was only a few years before the Norman Conquest, so that no repair or new work was needed in Norman times; thus no traces of Norman work are to be found in the church.
The chancel was built in the 13th century, before 1220, to which the early English lancet window and the piscina belong. This chancel probably coincides with the present one. No doubt all Saxon work disappeared in this rebuilding. A reconstruction of this chancel took place in the 14th century when the east window and the other windows, except the lancet, were put in and never subsequently altered. All belong to the late Decorated period (1325-75); also the timber roof.
The nave is wider than the chancel, which is rather unusual, but when it took its present form is not clear. It is divided from the aisle by two arches, supported on brackets, east and west, meeting a single supporting pillar to the south aisle, as shown by the remains of one.
When built, the nave was covered by a roof far higher than the existing. one and there was no clerestory (see mark on the easter face of the tower).
That the altar was placed at the east end of the north aisle is evident from the piscina still visible there, of poor workmanship and probably belonging to the 14th century. The fittings on the east end of the south aisle are more elaborate and appear to be Perpendicular in character.
The alterations and additions to the fabric during the Perpendicular period are clearly of two distinct dates.
The earlier is represented by the tower, which is plain, substantial and of good general character.
The staircase, square outside and round within, only reaches the foot of the bell chamber.
The second or later period comprised the raising or probably the complete building of the walls of the aisles, and the erection of the clerestory, also the substitution of a low pitched roof.
The south porch probably belongs to the same date and the sundial is a reproduction of an older one and was put in on 16 March 1966.
The smaller doorway on the north aisle clearly belongs to the lower aisle wall and is of the Decorated period.
The stairway to the roof loft (an excrescence not in the original plan of the church) also belonged to the late Perpendicular period) and also the handsome screen.
During the Commonwealth period the church suffered much mutilation.
The churchyard cross was taken down and in 1870 the shaft was dug up, the remains being in the church. The stained glass windows were probably smashed, fragments being found under the floor of the north aisle during the 1868 restoration and inserted in the west end window of the south aisle with the two shields with the arms of William Bocher, Rector (1474-91). These were removed from the east window of the south aisle when the Cheeseman memorial window was inserted.
The old font was restored after the Restoration and dated 1662. Behind the font is a very old pin hinged chest, maybe older than the church itself.
The portraits of many Rectors hang on the south wall.
One Rector, Thomas Greenway (1563-71) built a new rectory. A piece of stained glass with his initials T G and dated 1569 and a pelican on it, was inserted in a small window above the main entrance. When the rectory was altered and partly rebuilt in 1866 the glass was preserved by Mr G J Dew and later inserted in the vestry window by Mr R V Lennard.
Several consecration crosses may be found in the church, one each side of the east window just above the reredos, on the right hand side of the piscina, and on the south side behind the Rector's stall, also traces of similar crosses on the central columns of the nave arcade.
Before the restoration of the church in 1868 there was a gallery at the back of the church, the entrance to it and the holes in the walls where the supports were fixed may be seen. The staircase to it was on the north side of the font.













